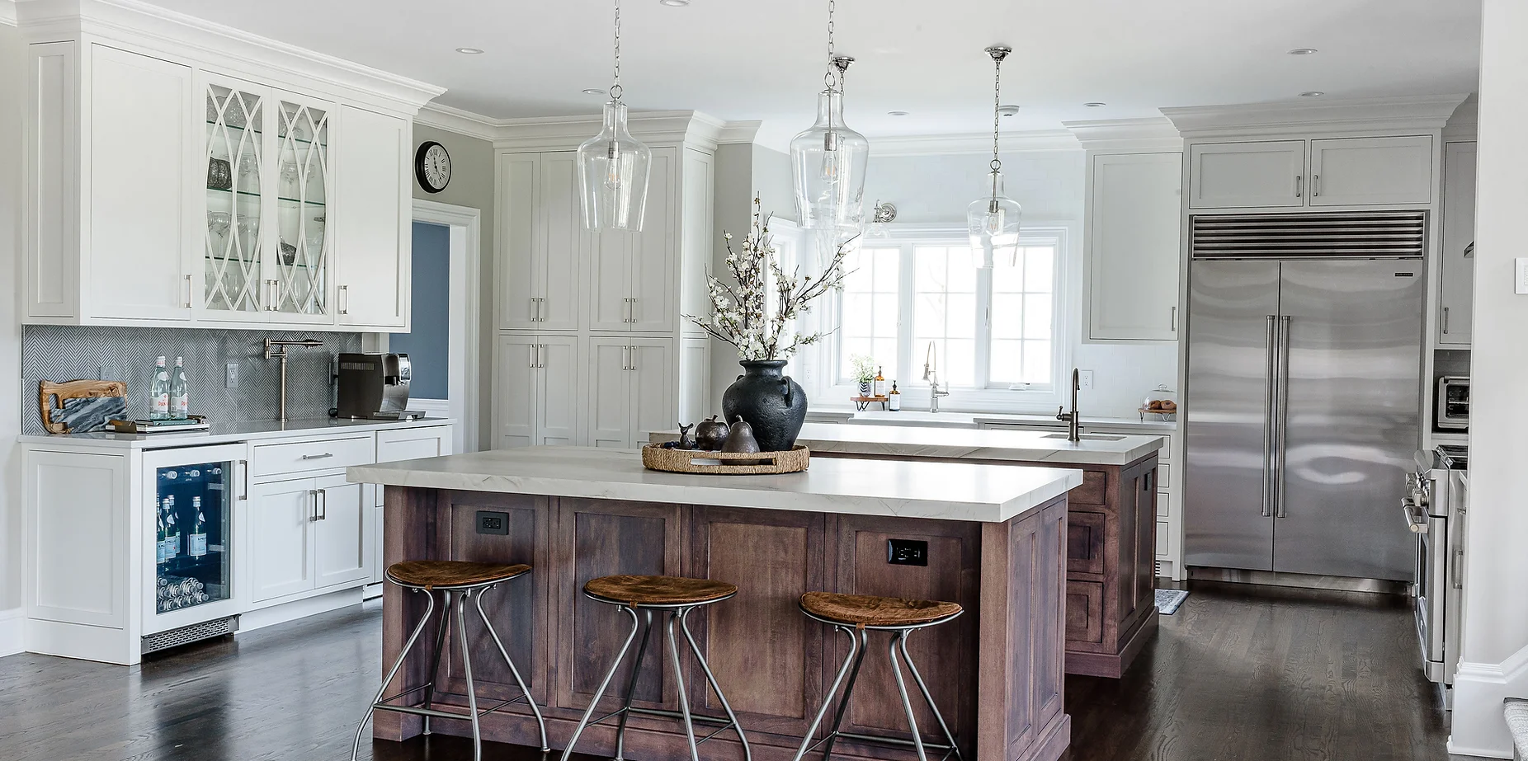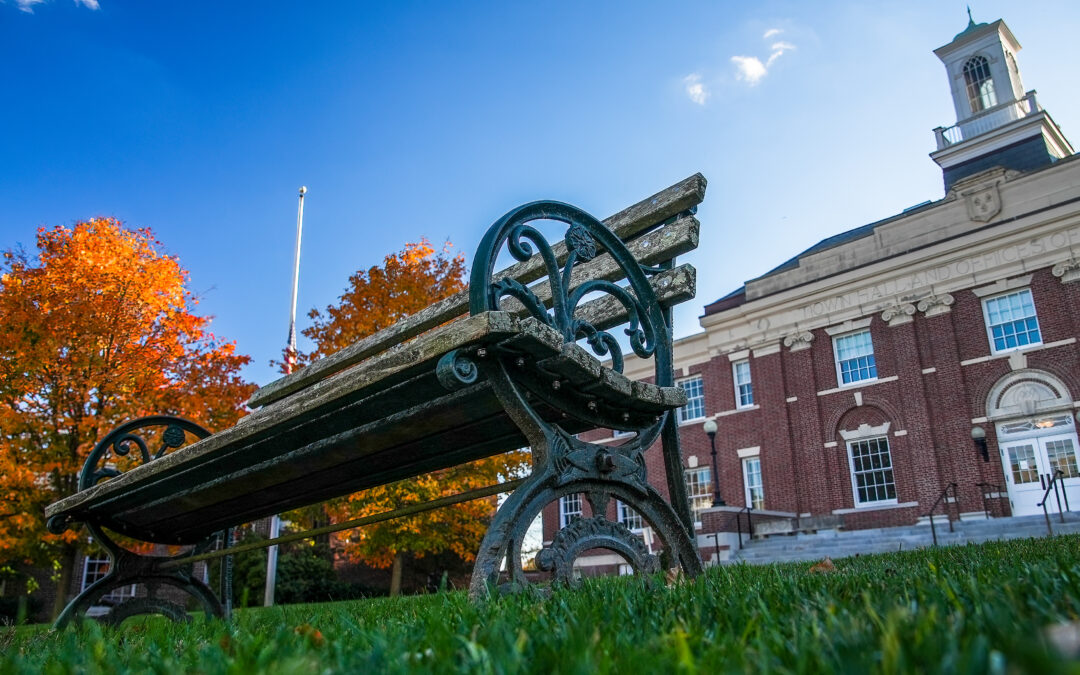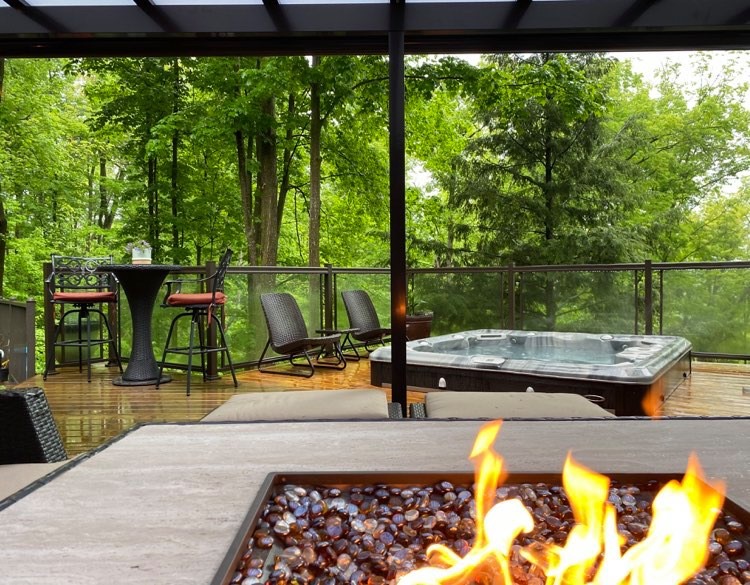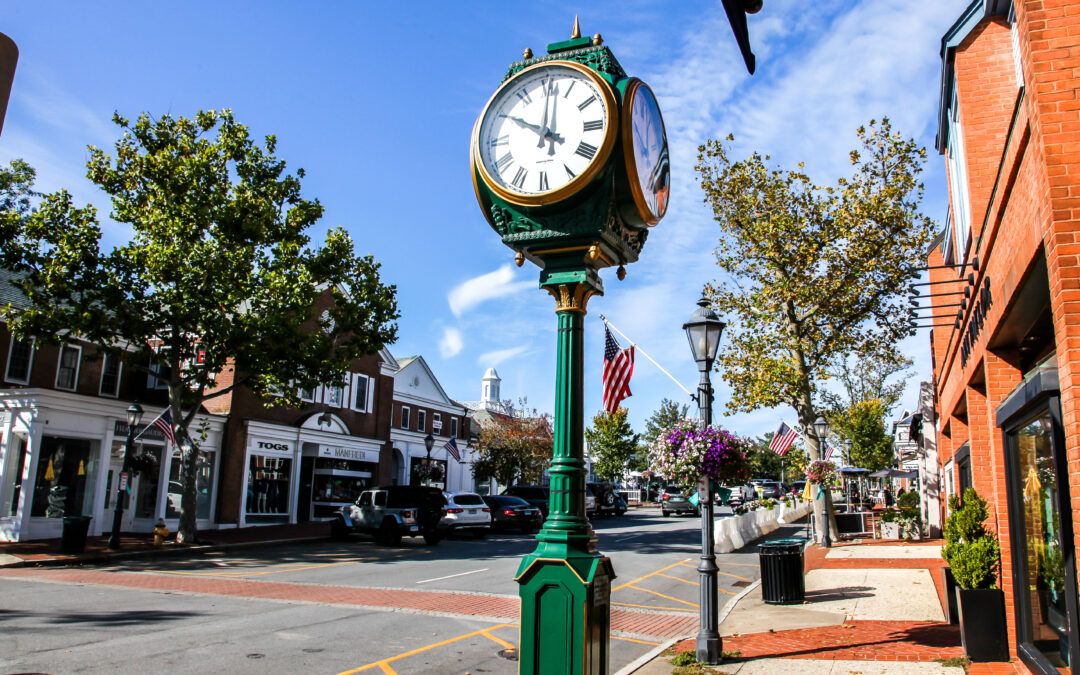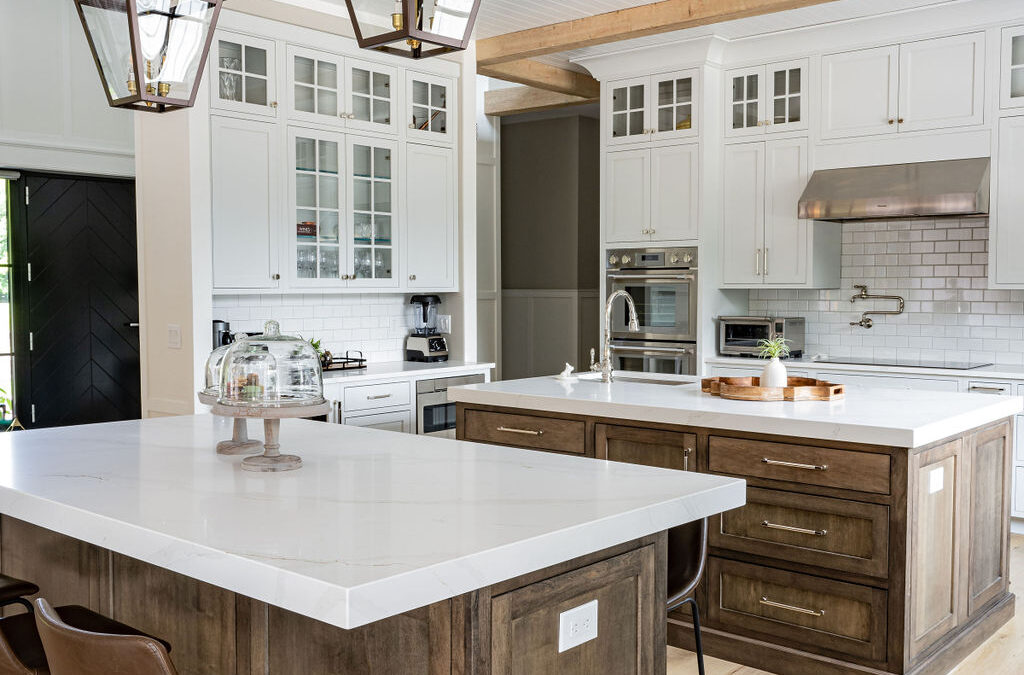Ridgefield, nestled in the heart of Fairfield County, Connecticut, stands as a testament to architectural evolution and innovation. With roots tracing back to the 18th century, this town has a rich tapestry of architectural styles, each telling a unique story of the era it represents.
Colonial Foundations
Ridgefield’s early days saw the rise of colonial-style homes, characterized by their symmetrical facades, gabled roofs, and brick or wood siding. These homes, with their central chimneys and multi-pane windows, echo the town’s early settlers’ aspirations and the architectural trends of the time.
Victorian Elegance
As Ridgefield grew, so did its architectural ambitions. The Victorian era brought with it ornate designs, intricate woodwork, and expansive porches. Homes from this period, with their turrets and bay windows, reflect the town’s prosperity and the desire for aesthetic grandeur.
Modern Innovations
The 20th century saw Ridgefield embracing modern architectural trends. Inspired by global movements, homes began to feature open floor plans, large windows, and minimalist designs. This era also saw the rise of eco-friendly designs, with homes incorporating sustainable materials and energy-efficient solutions.
Preserving the Past, Embracing the Future
Ridgefield’s architectural journey is not just about its past but also its future. The town, while proud of its heritage, is also forward-looking, with new constructions seamlessly blending traditional designs with modern innovations. This balance ensures that Ridgefield’s architectural legacy remains intact while also evolving to meet contemporary needs.
Ridgefield’s architectural heritage is a rich blend of the past and the present. It serves as an inspiration for architects, designers, and homeowners alike, reminding us of the importance of preserving our history while also looking to the future.
